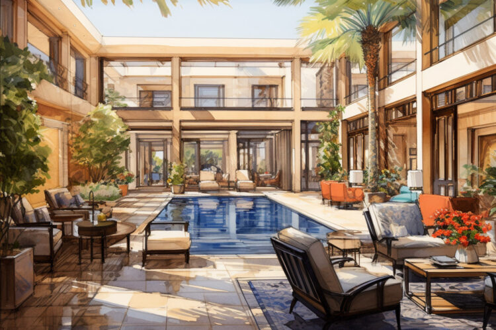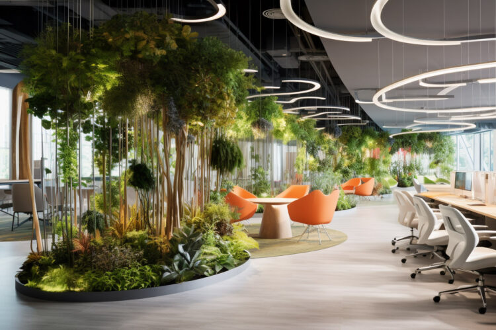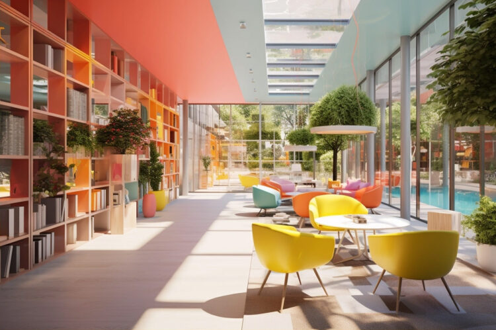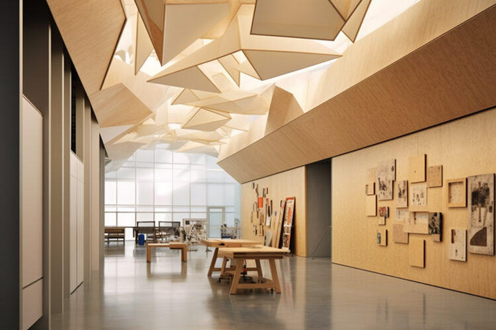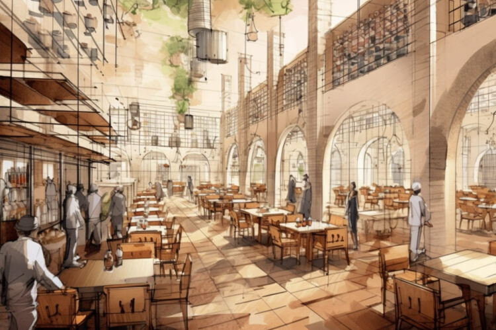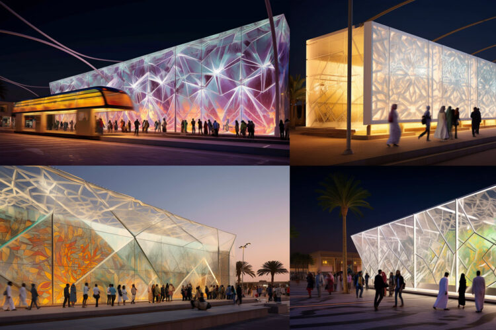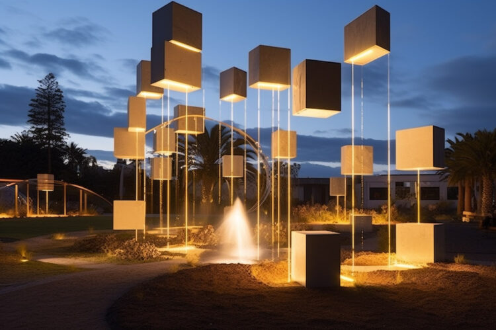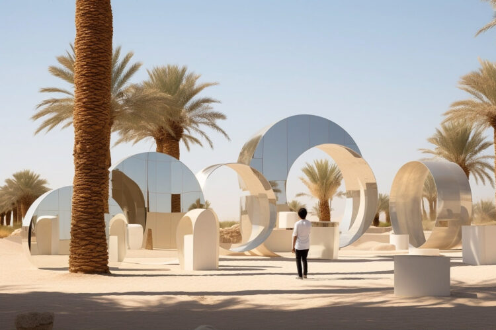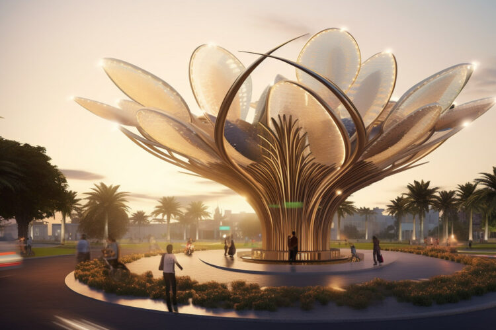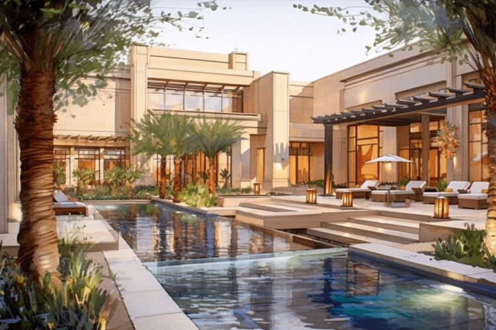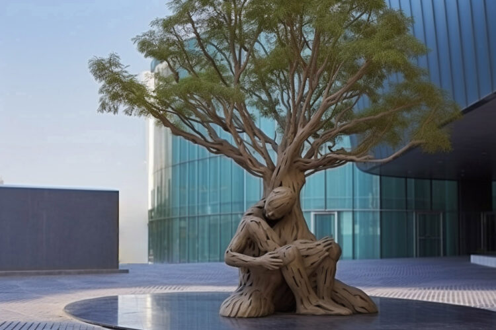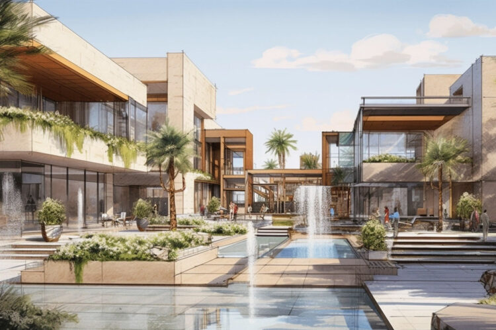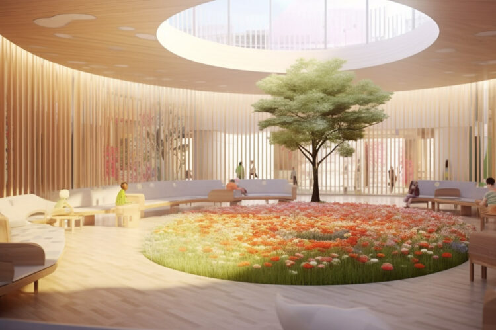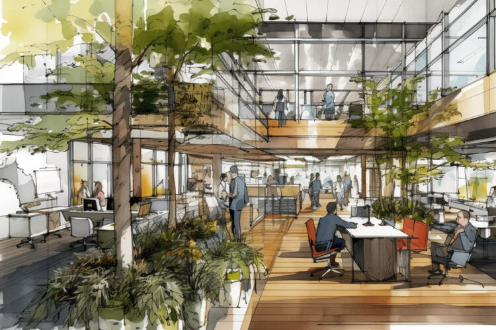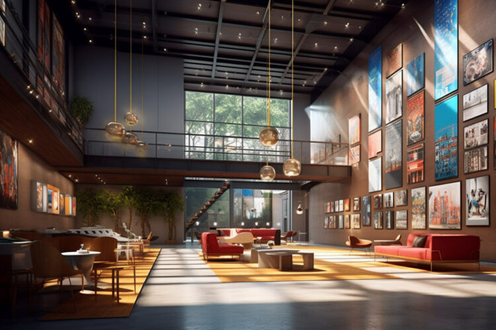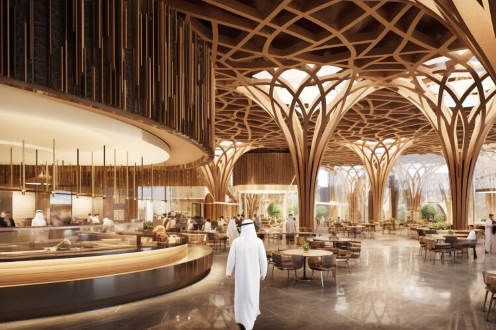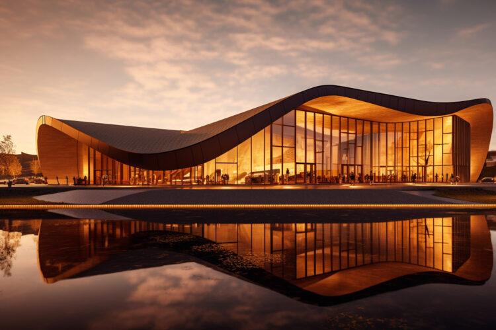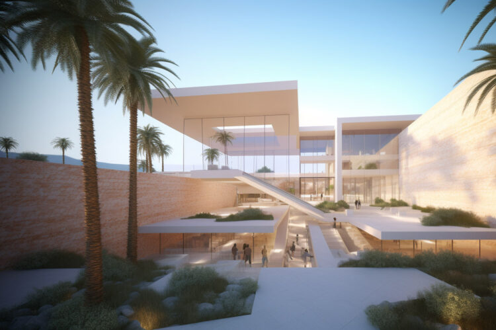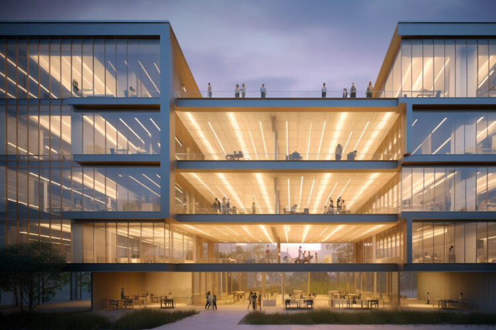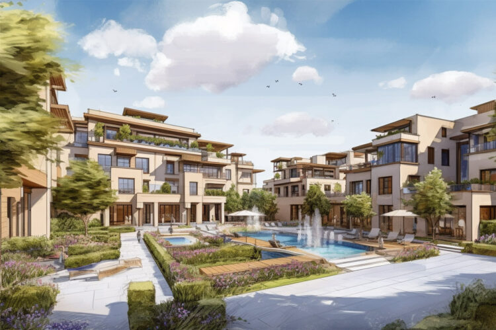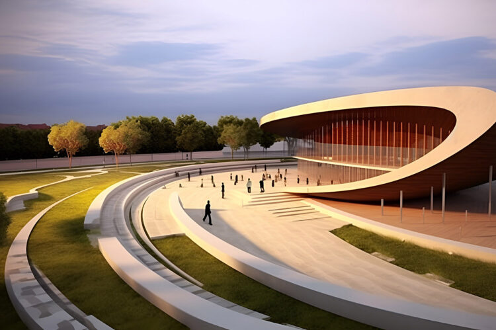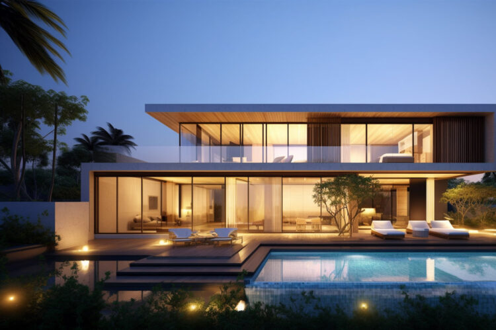Today, more than ever architecture needs a strong vision. We design with an awareness of the past, for the present with a vision for the future to come. We believe, in this way, architecture would not be a formal trend anymore but an answer to the needs of the society for today through the years to come. We believe that each project possesses a unique set of challenges and opportunities, and these particular factors guide our design processes. By embracing the singularity of each project, we open ourselves to opportunities that not only result in new and creative solutions but also fully address the specific requirements of each project. We strive to develop solutions that are both client-and context-sensitive, with equal regard to such factors as budget, operational efficiency, long-term maintenance, environmental responsiveness, and compliance. creativity is always our goal, functional planning challenges, incorporating architectural creativity to each evolving design solution.
Our unique experiences that engage with human emotion. All of our projects aim to not only serve existing communities, but to act as catalysts for growth. Each project we complete brings a collaborative vision to life — celebrating the possibilities and opportunities each unique place offers .Our portfolio of places spans diverse genres, built on the attributes of creativity, experiences, and culture.







